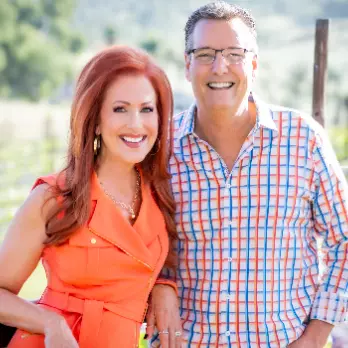For more information regarding the value of a property, please contact us for a free consultation.
17865 Aguamiel Rd San Diego, CA 92127
Want to know what your home might be worth? Contact us for a FREE valuation!

Our team is ready to help you sell your home for the highest possible price ASAP
Key Details
Sold Price $1,525,000
Property Type Single Family Home
Sub Type Single Family Residence
Listing Status Sold
Purchase Type For Sale
Square Footage 3,378 sqft
Price per Sqft $451
Subdivision Rancho Bernardo
MLS Listing ID 220016686SD
Bedrooms 4
Full Baths 3
Half Baths 1
Year Built 2009
Lot Size 8,794 Sqft
Property Description
Range priced $1,500,000 to $1,700,000. Elegant and Spacious Living! Built in 2009, this Northwest facing home has an impressive floor plan featuring soaring ceilings, stately archways, and a Luxurious Primary Suite with secluded balcony. The Gourmet Kitchen is stunning with Brazilian Granite, Travertine & quality stainless appliances. A huge Loft (possible 5th bed) & Utility Room+ a Full Bed/Bath Downstairs! Relax or Entertain in the Private Garden Retreat. A built-in quality BBQ station and pergola covered Fireplace setting allows for an indoor-outdoor lifestyle. Westwood Club: pool, spa, fitness, tennis, gym, ball courts. PUSD, NO Mello Roos! SEE ALL TOURS. This Exquisite home is Stylish and Functional! Smartly designed, and solidly built by Stonefield Development, the spaciousness allows for comfortable living. The unique floor plan created by Pekarek-Crandell, Inc. is rare in Westwood.**A stunning curved wrought iron staircase greets you upon entrance. Notice the wood laminate flooring, upgraded 4” baseboards and plantation shutters. Natural light flows into the living room through upper and lower Energy Efficient windows. The formal dining room with distinctive archway also provides French door access to the rear patio.**Fall in love with the well-appointed, open kitchen. Maple wood cabinetry is showcased by one-and-a-quarter-inch Brazilian Granite countertops. Under-mount cabinetry lighting illuminates the full height stone/tile backsplash design. The bar island prep station is great for entertaining along with double ovens for holiday meals. Culinary lovers will appreciate the five-burner gas cook-top with GE Monogram range hood complete with implement bars and three-speed fans. The lit L-shaped walk-in pantry closet will impress with floor to ceiling shelving and loads of storage space. There is also a separate dining area, and built-in desk station within the kitchen.**Extending to the Family Room, you'll enjoy a full wet bar offering a lit Wine Refrigerator, and upper glass display cabinetry with lower storage. A wood burning, gas Fireplace adds ambiance w/surround sound speakers. Superior insulation maintains temperature. The downstairs Ensuite Bedroom serves as a private guest room, office or 4th bedroom. A powder room completes the first floor. **Upstairs you'll arrive at an Expansive Recreation/Play/Exercise/Room, pre-wired for four ceiling speakers. **The Master Suite is generously proportioned and prewired for sound. An alcove space and French doors lead to a private Balcony Deck offering more space. The Ensuite Bathroom boasts dual basin stations, vanity, walk in shower w/ angled seat and handheld massage spray, and a large soaking tub. The sizable walk-in closet will amaze you with multiple shelves, racks and storage space. **Plenty of parking is found within the three-car finished garage. It is well lit with ceiling/wall light fixtures plus pre-wired & switched for future electrical, and a window to the side yard. Tucked into the third bay is a laundry station, upper and lower cabinetry, countertop and utility sink. The garage interior has dual direct entry into the home, one being into a utility storage room where you'll find a refrigerator complete with water line.**Relax or Entertain in the private garden retreat. A full Twin Eagle BBQ station includes 3 burners, infrared, rotisserie and 2 burner cook-top. A cement pad with 50-amp service is spa-ready. The pergola covered fireplace setting allows for indoor-outdoor lifestyle. Irrigation lines and electrical is connected to the pergola making it a very friendly outdoor sanctuary. Feel the breeze or listen to the trickling water fountain complete with switched electrical. An upper sloping back hill and no homes directly behind add to the privacy. **The Westwood Club, a 13-acre private use recreational facility adds value. Refresh in the large pool with diving boards, toddler pool, spa, lockers, showers and sauna. Special lap swim hours & summer lifegu...
Location
State CA
County San Diego
Area 92127 - Rancho Bernardo
Interior
Heating Forced Air, Fireplace(s), Natural Gas, Zoned
Cooling Central Air, Zoned
Flooring Carpet, Laminate, Stone, Tile
Fireplaces Type Family Room, Gas, Gas Starter, Outside, Wood Burning
Laundry Washer Hookup, Gas Dryer Hookup, In Garage
Exterior
Parking Features Concrete, Door-Multi, Direct Access, Garage Faces Front, Garage, Garage Door Opener
Garage Spaces 3.0
Garage Description 3.0
Fence Block, Partial, Wood, Wrought Iron
Pool Community
Community Features Pool
Roof Type Concrete
Building
Lot Description Drip Irrigation/Bubblers, Sprinkler System
Story 2
Water Public
Others
Acceptable Financing Cash, Conventional, FHA, VA Loan
Listing Terms Cash, Conventional, FHA, VA Loan
Read Less

Bought with Ryan Hanninen • eXp Realty




